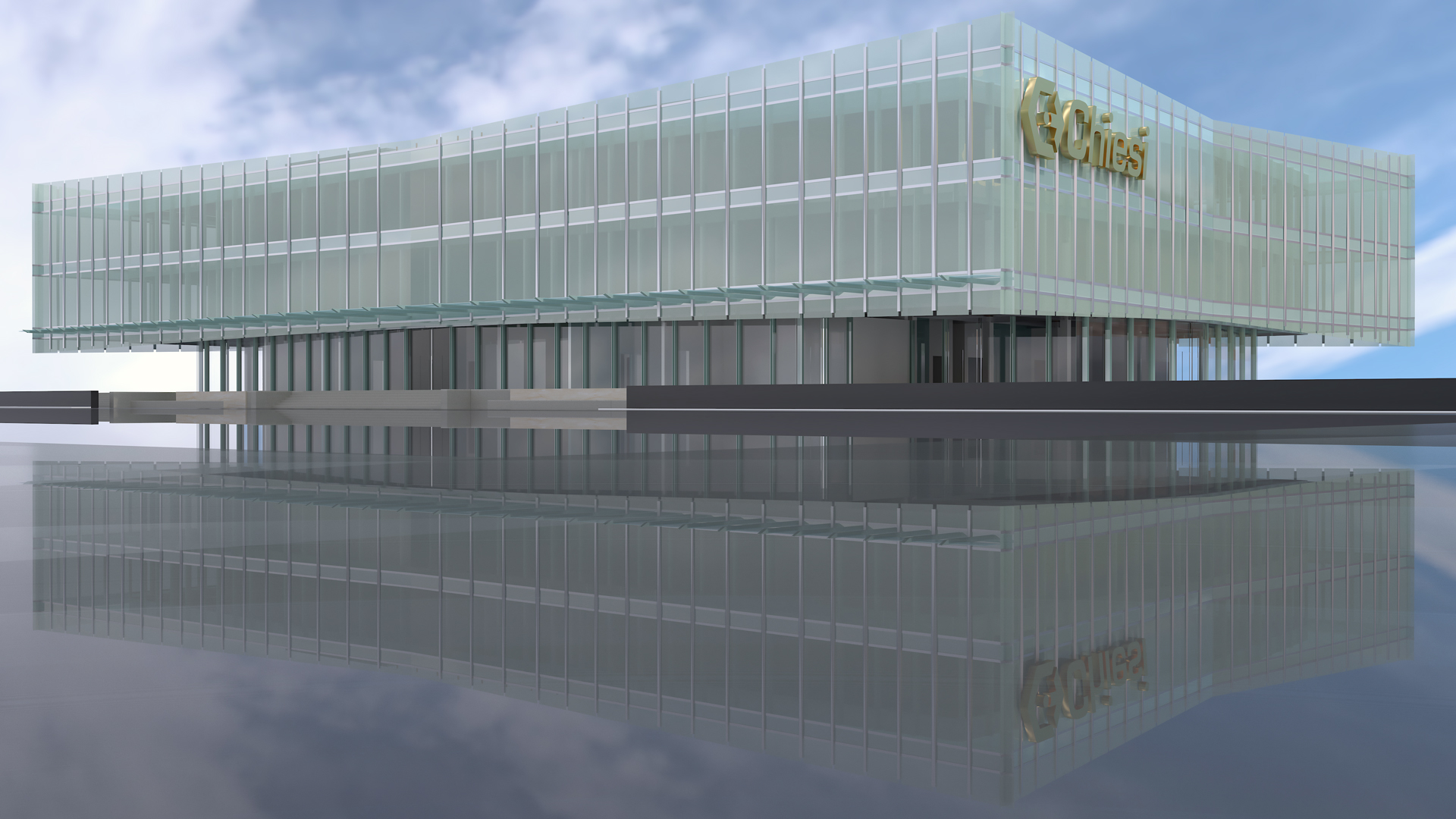
Center for Open Innovation & Competence, Parma. Italy
“The Via Palermo Chiesi Center, Office, Grand Hall, Restaurant & Bar, Public & Private Gardens,” meets the needs of a central innovation and conversation conference center and office space, while also engaging the local and wider community.
The design prioritizes the environment by using a passive solar double envelope with 750 square meters of photovoltaics. It features a grand hall suitable for events and other opportunities for usage. The building is sustainable and easily reconfigured. With these design considerations in mind, the new building serves as a model for sustainable and versatile construction.
Facts & Figures
Client
Chiesi Farmaceutici S.p.A
Project Type
Competition
Sector
M.I.C.E & Office Complex
Details, Models & Drawings
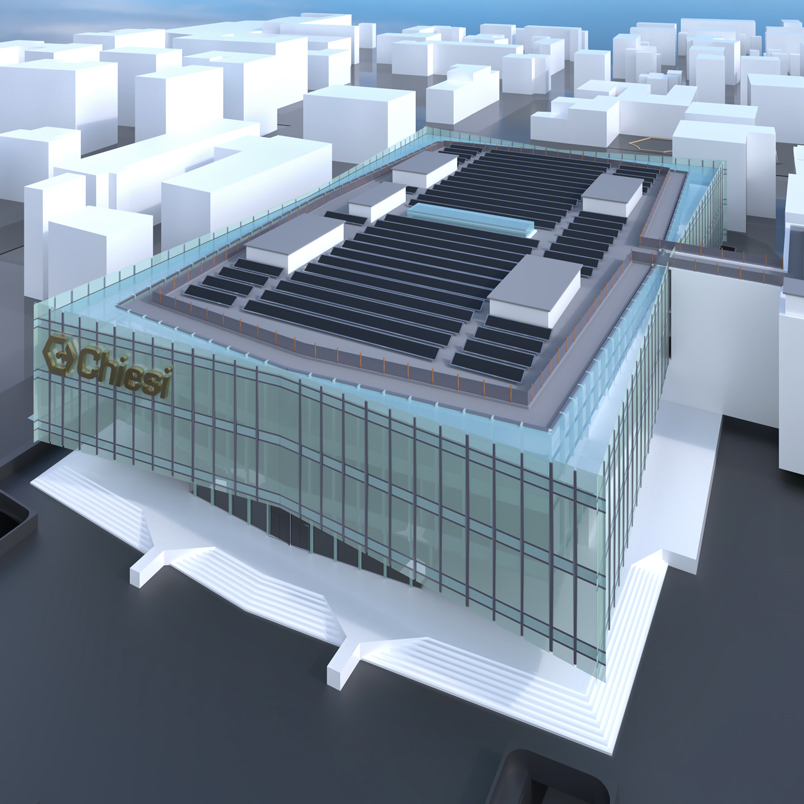
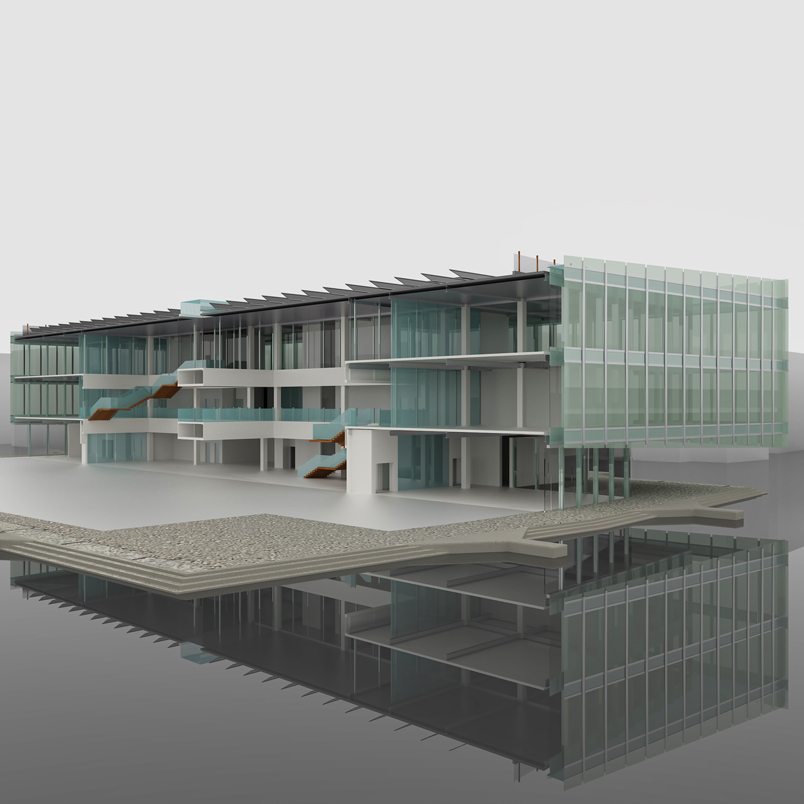
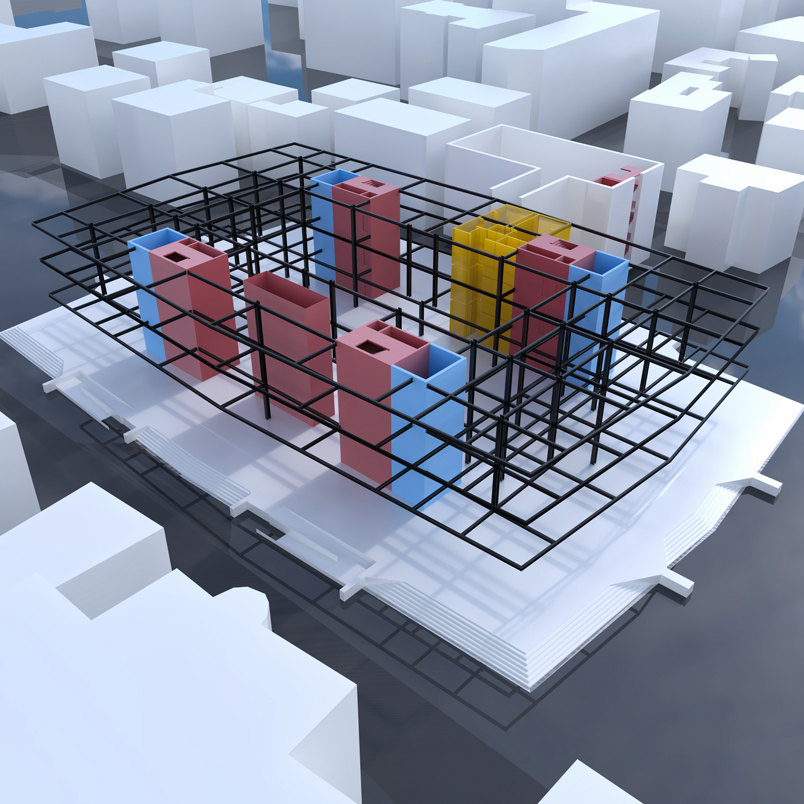
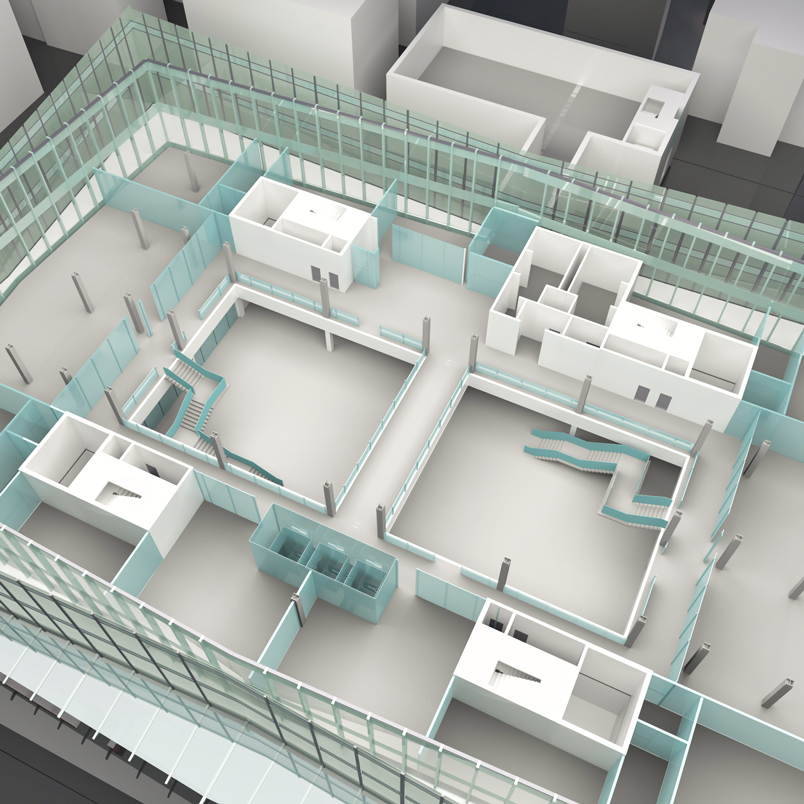
Other Projects
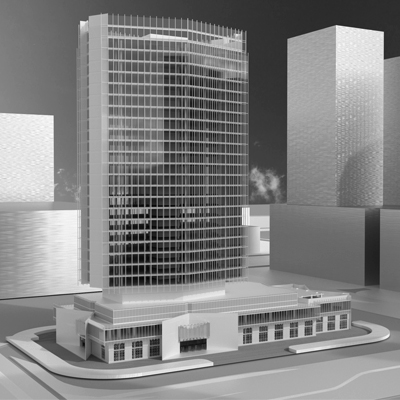
Marina COMM 3 LusailQatar, UAE
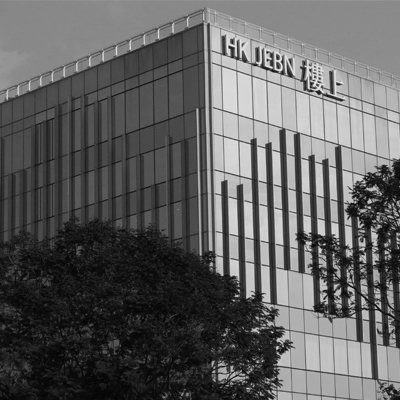
HK JEBNHong Kong (SAR)
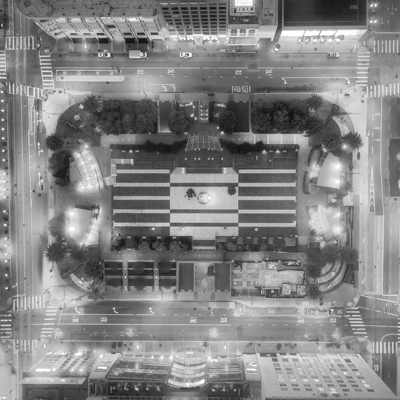
Union Square PavilionsSan Francisco, California. USA
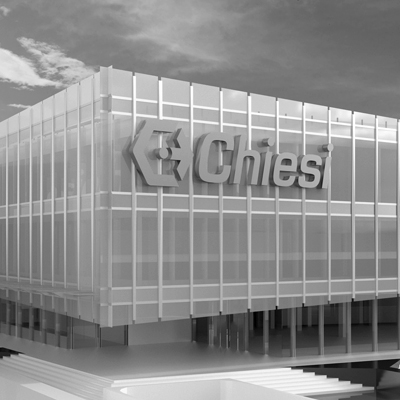
Via PalermoParma, Italy
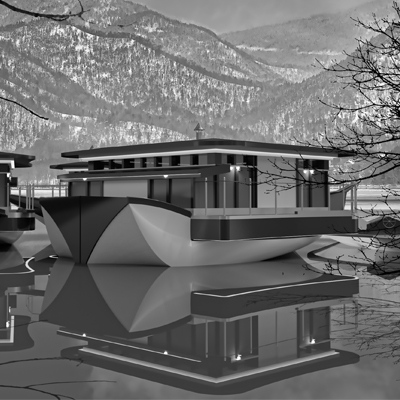
Nisshin KogyoHokkaido, Japan
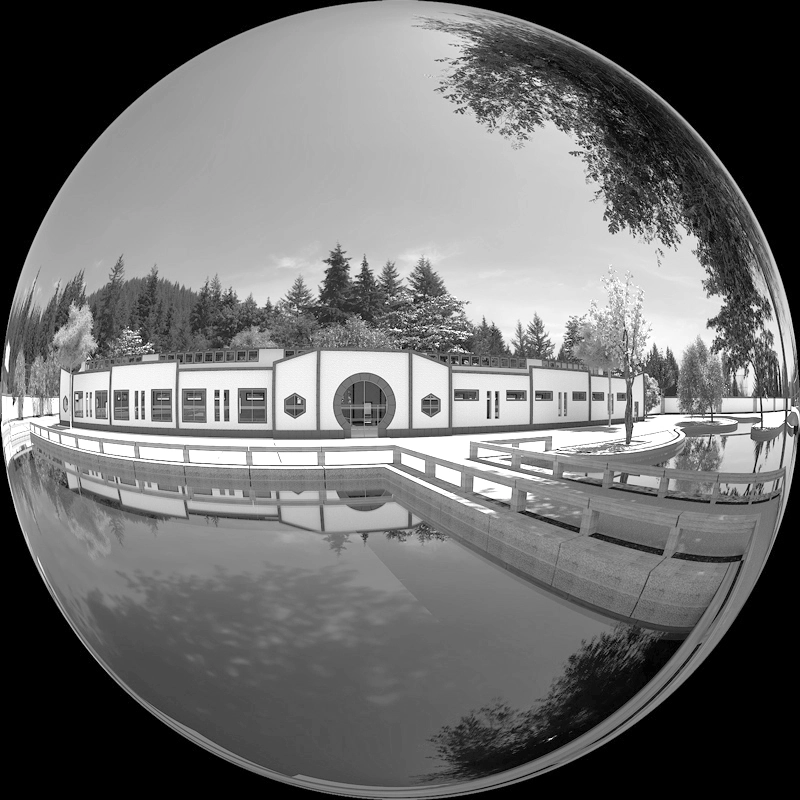
Iyengar Yoga CenterHangzhou,China
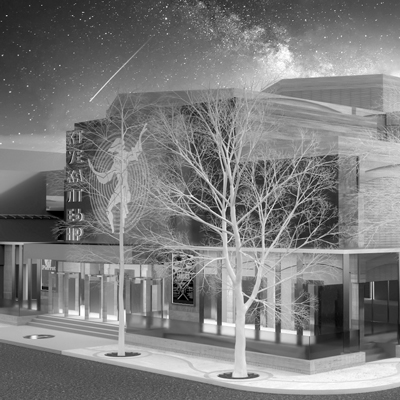
Experimental Puppetry Arts CentreStara Zagora, Bulgaria
Copyright ©JKETA 2025 All Rights Reserved
New Mandarin Plaza B, Suite 915, 14 Science Museum Rd, TST, Hong Kong