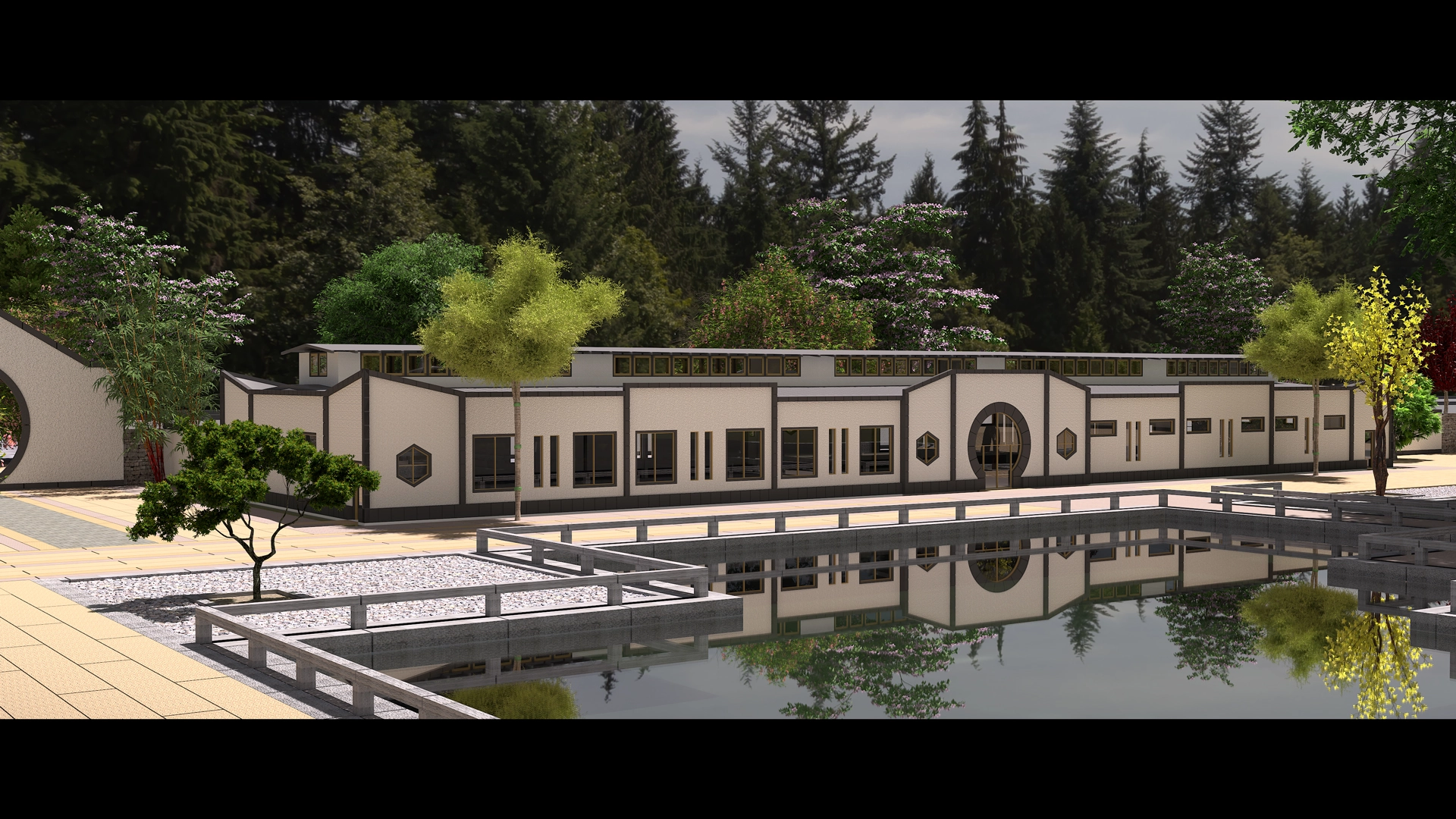
Concept Design for a 1020 Square Meter Iyengar Yoga School, Hangzhou. China
This concept envisions a 1020 square meter Iyengar yoga school designed to accommodate up to 260 students, with a focus on teacher training and the capability to host workshops and events. The school is an integral part of an adaptive reuse industrial enclave development dedicated to sporting activities.
The facility boasts four yoga studios, changing rooms, a library, and an office with conference rooms. Additionally, there are two private visiting teacher day rooms. The school operates on a schedule offering daily and evening classes tailored to the specific requirements of the Iyengar yoga method.
Embracing traditional Chinese walled garden architecture, the design incorporates both new and traditional motifs. The outdoor space features a serene garden with a Koi pond, creating a harmonious and tranquil environment.
Facts & Figures
Client
The Iyengar Yoga Institute of China
Project Type
Concept Design
Sector
Education, Sports
Details, Models & Drawings
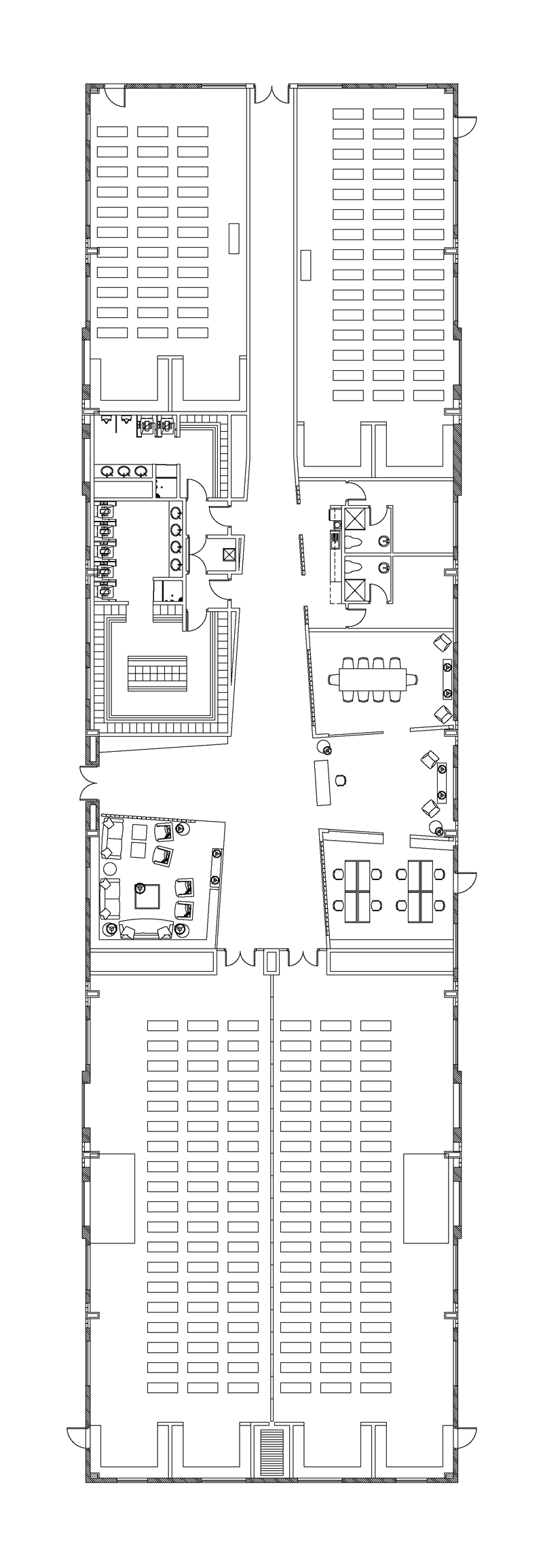
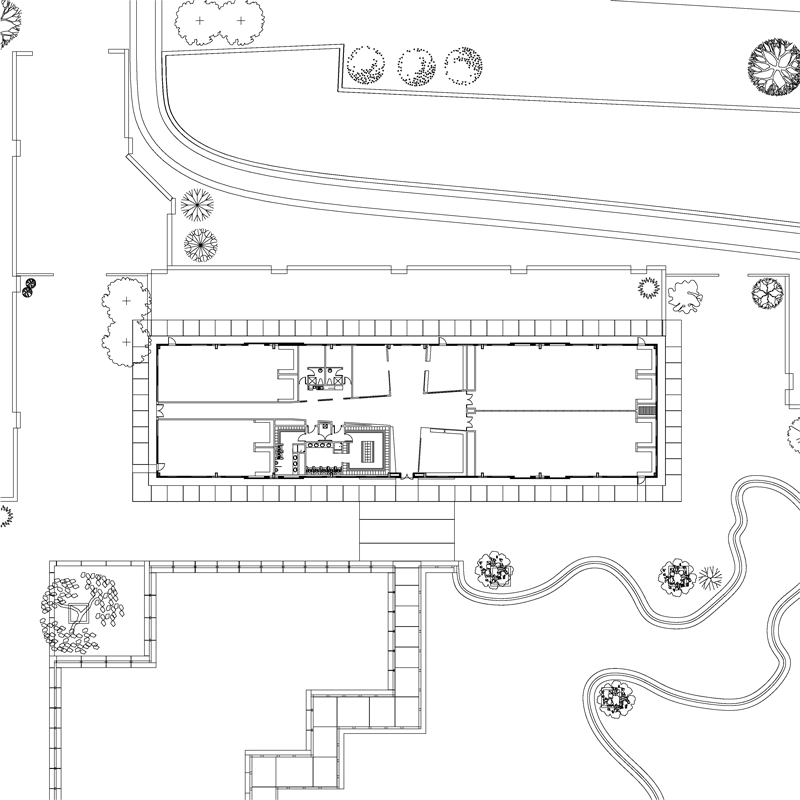
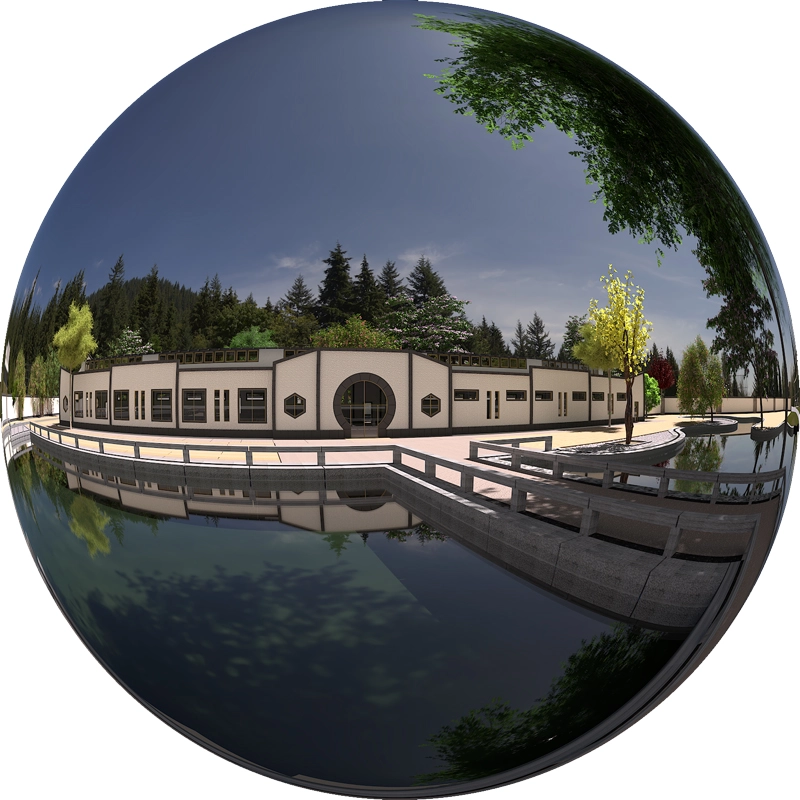
Other Projects
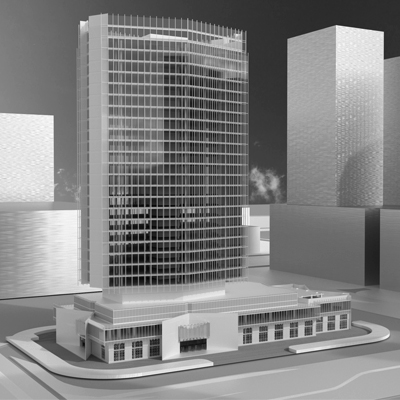
Marina COMM 3 LusailQatar, UAE
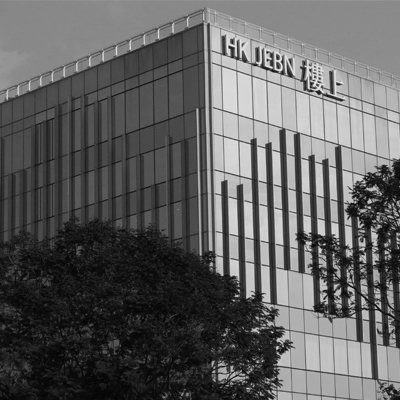
HK JEBNHong Kong (SAR)
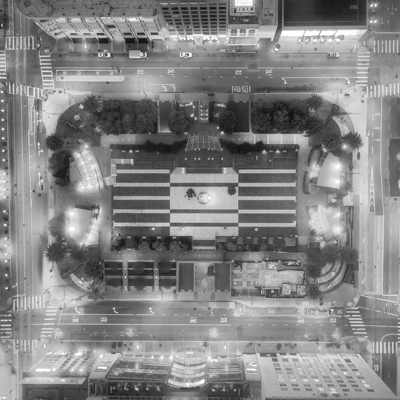
Union Square PavilionsSan Francisco, California. USA

Via PalermoParma, Italy

Nisshin KogyoHokkaido, Japan
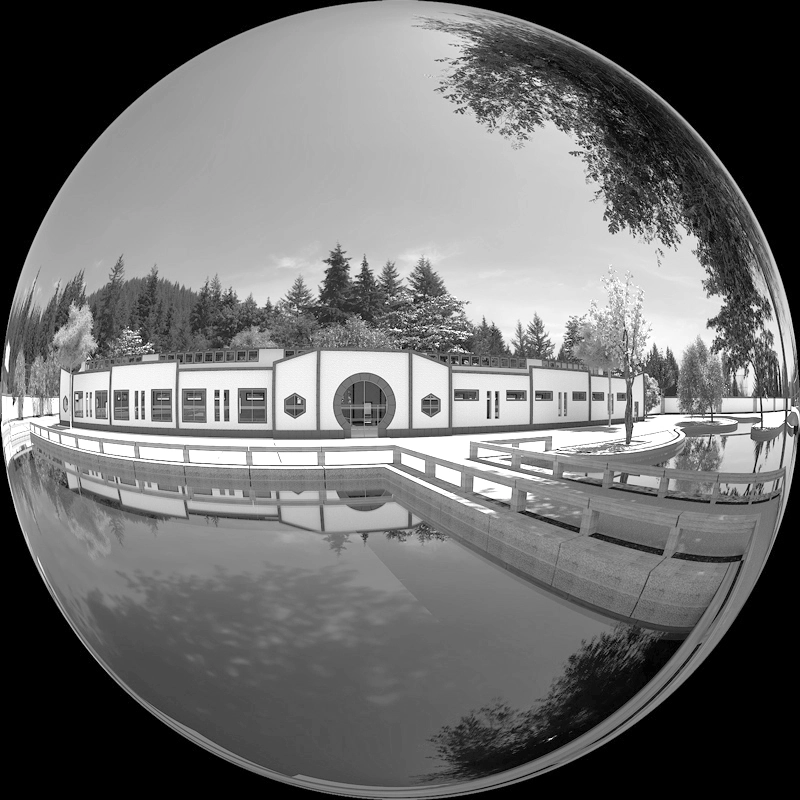
Iyengar Yoga CenterHangzhou,China
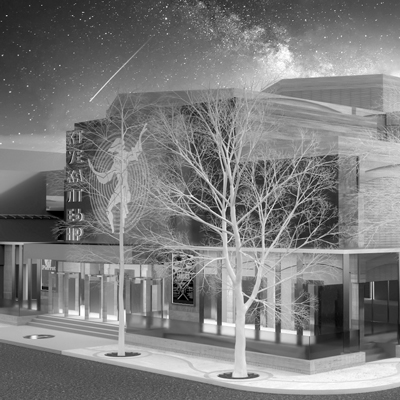
Experimental Puppetry Arts CentreStara Zagora, Bulgaria
Copyright ©JKETA 2025 All Rights Reserved
New Mandarin Plaza B, Suite 915, 14 Science Museum Rd, TST, Hong Kong